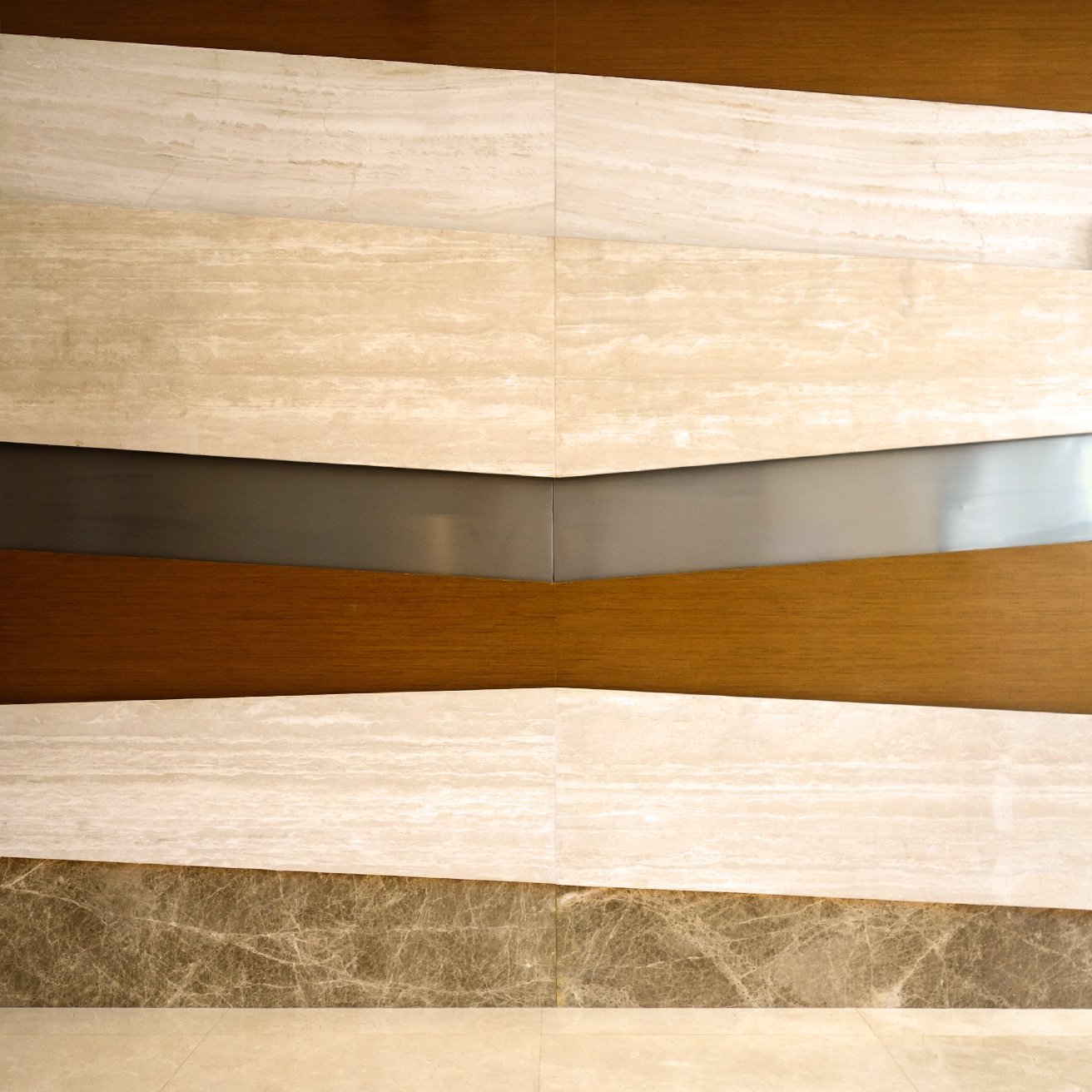CORPORATE I ASEANA 3
“ The design process for the lobby started by developing a pattern language derived from the exterior facade. Explorations of folding and bending that was derived from the scale of the exterior aims to bring the outside in through texture, color and scale. “
ASEANA 3 INTERIORS
LOCATION | PASAY CITY
STATUS | COMPLETED
COMPLETION | 2019
Material selection requires you to be an observer and student of the built environment. The combination of rough and smooth materials with the warmth of the wood creates a multi-layered strata that creates a calm yet dynamic environment.
The wall pattern which was informed by the building facade leads the users from the outside to the main lobby. The natural grain of the materials of the wood, metal and two shades of travertine reinforce the geometric stratification of the side walls and draw the eye towards the back wall which bears the name of the building.









